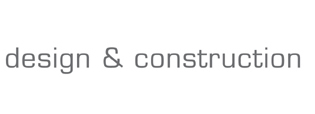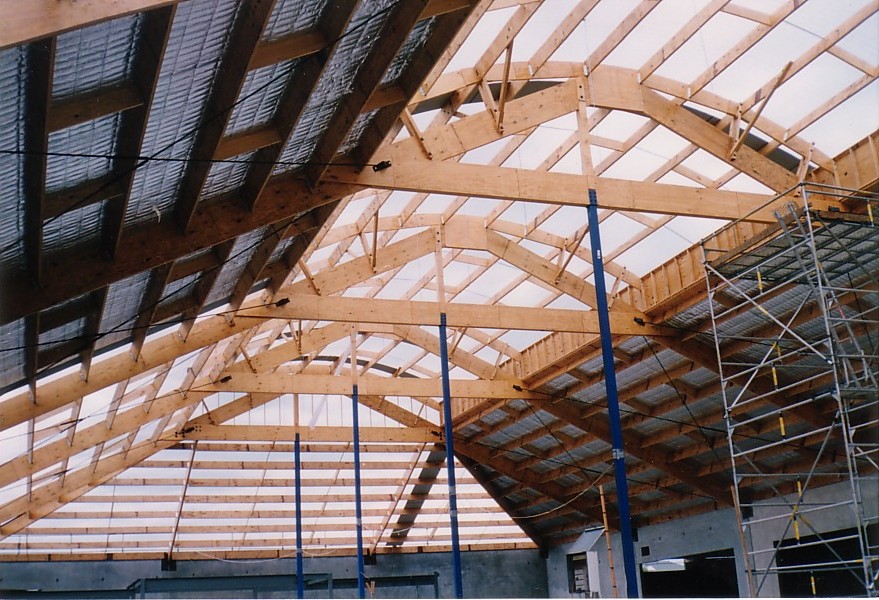

Buildings  Jindabyne Sports Stadium Jindabyne Sports Stadium Williamstown Williamstown |
Williamstown Supermarket at Rifle Range Estate | ||
 View of the supermarket roof frame | Client: Adamco Developers Date: 1 March 1998 Duration: 6 weeks Cost: under $180,000.00 | ||
| The timber frame for the project was constructed by Denis Condon and designed by Bruce Hutchings of Timberbuilt. The choice of the LVL frame over a steel frame saved the developers a lot of money. The timber sections were generally 600x75 LVL frame with 290x45 LVL purlins. The structure covered an area of about 1500 m2 | |||